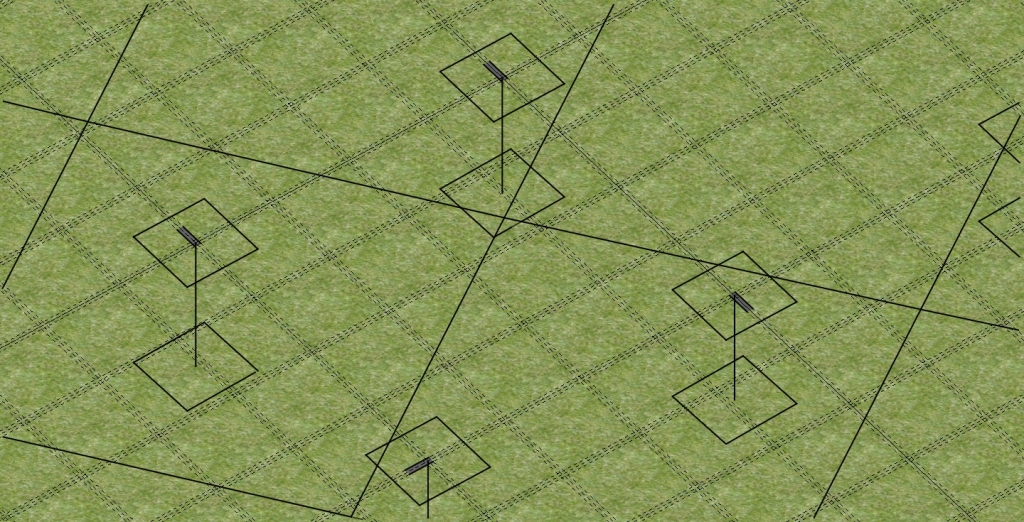
- Turn off other layers to leave only these showing:
- Layer 0 (grid)
- 3D Site terrain
- 2D Structural frame plan
- 2D Ground floor sketch
First you need to take levels on the uneven terrain. When building the house you would need to do this physically using surveyors’ tools, or careful use of a plumb line and spirit level.
- Select the 3D foundations marking layer
- Draw a vertical line down from the grid centreline at each post location to where it hits the site terrain. These lines will give you the level heights, which are added to the post heights to level the structure.
- Turn off all layers except Layer 0 (grid), 3D Site Terrain and 3D Foundations Marking
- Drop the Foundation hole guide component from the component browser onto the top end of each of the level lines, centred on the endpoint.
- Using the drape tool, select each foundation hole guide and project it onto the site terrain group to mark out the 0.6m² foundation holes