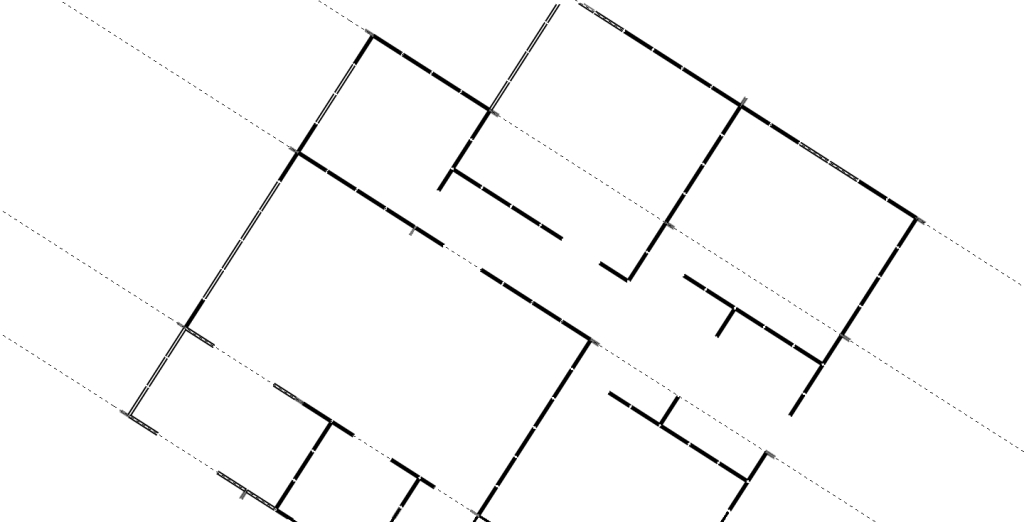- Change to the 2D structural frame plan layer
- The maximum post spacing is 3.85m, which is 6 modules on the default grid
- Look at your plan and think where the frame lines will run
- The frames will all run across the building in the same orientation
- Try to align the posts in a grid formation as much as possible
- The posts align within the tartan grid but at right-angles to the partitions, not inside them
- Posts for the default grid are 50mm x 200mm: use the frame post component
- The posts determine how many foundation piles you will need to make and where they will go
