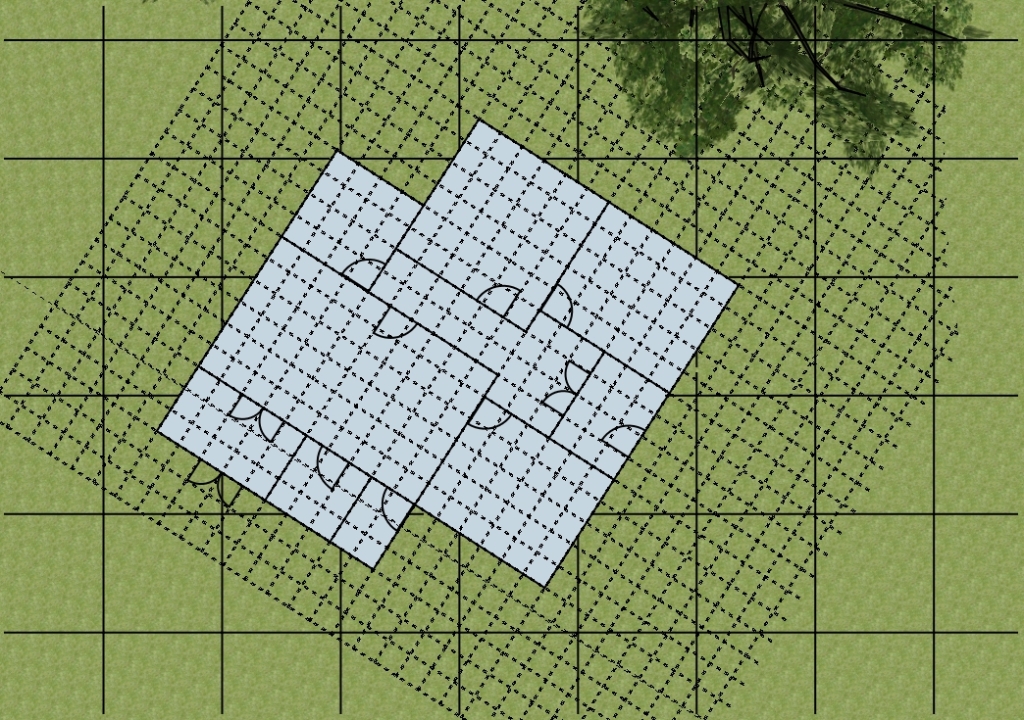
- Change to the 2D doors layer
- Select the door plan component in the components browser
- Drop it onto the grid, and move/rotate it to align properly between the tartan gridlines
- A standard door is wider than the modular spacing if using the default grid dimensions, so just align one side with the tartan grid – the other side will need to have a partition cut to size.
- Repeat for anywhere you want a door – you can also use the double door component.
- If you want to make a custom-sized door, you can scale the component to suit.