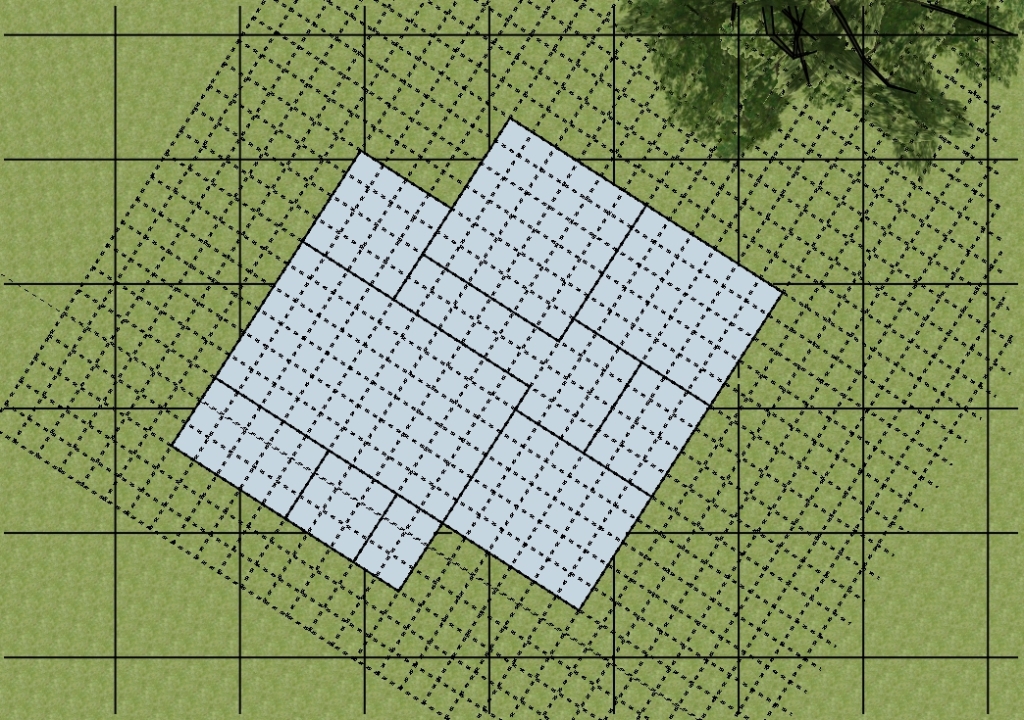
- Change to the 2D ground floor sketch plan layer
- Using the grid centre-lines as guides, draw the room layout
- Design your house with a single storey (although the Segal Method can accommodate more) to keep things simple.
- Don’t follow the example, design your own room layout – it’s your house!
- Use the line or rectangle tools to draw each room shape
- Think about where the doors will be while you’re doing this
- Think about where the sun will be at different times of the day
- Think about keeping warm
- Think about how noise carries
- Think about actually building the house