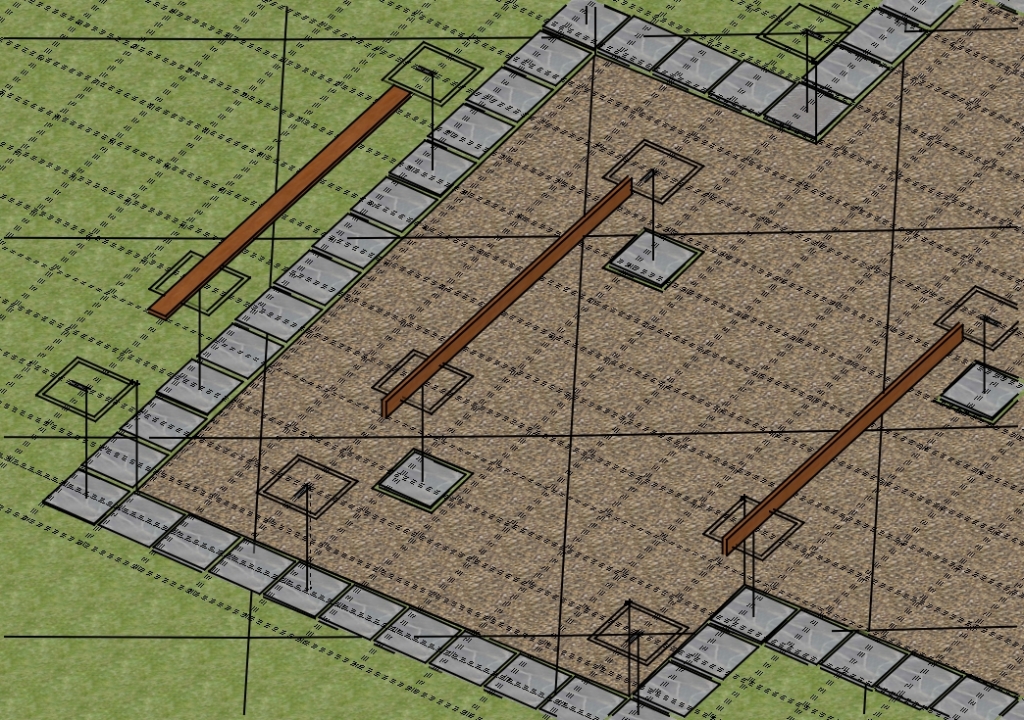
For the standard grid dimensions, the posts and beams are usually made from 50 x 200mm section timber (depending on the structural calculations). They are made on the gravel site floor and assembled in a stack, in the reverse order in which they are to be raised. The beams are joined to the posts with steel bolts. The posts need to be cut accurately to suit the varying ground levels across the site in order to level the structure.
- Select the 3D frame 1 layer and show only the following other layers:
- Layer0 (grid)
- 3D Foundation marking
- 2D Structural frame plan
- To make the posts, drop Framing Timber 5.4m components onto the grid, moving and rotating to align the ends with the outlines of the structural frame plan
- Measure and mark a point with the tape measure tool from the top of each post at the following running spacings:
- 0.2m (this is the roof beam depth)
- 2.4m (this is the wall panel height)
- 0.2m (this is the floor beam depth)
- X.Xm – the height from ground to the floor beam.
- To find the missing measurement X.Xm, measure the level lines already drawn on the foundation marking layer
- To “cut” the post down to length, scale the post timber component along its axis around the top end, resizing it to the marked point. When building for real, you will have leftover timber – which can be used for something else.